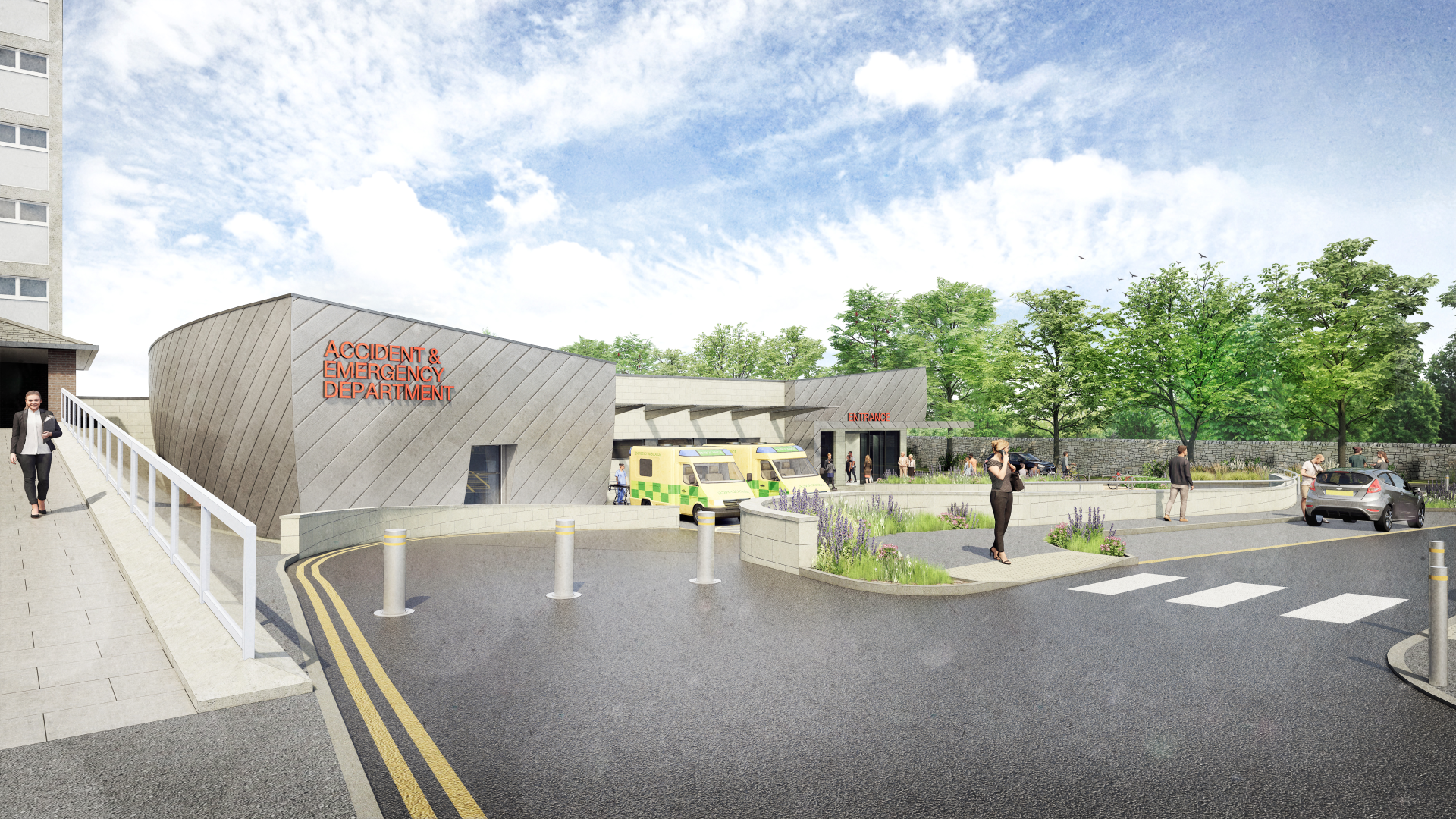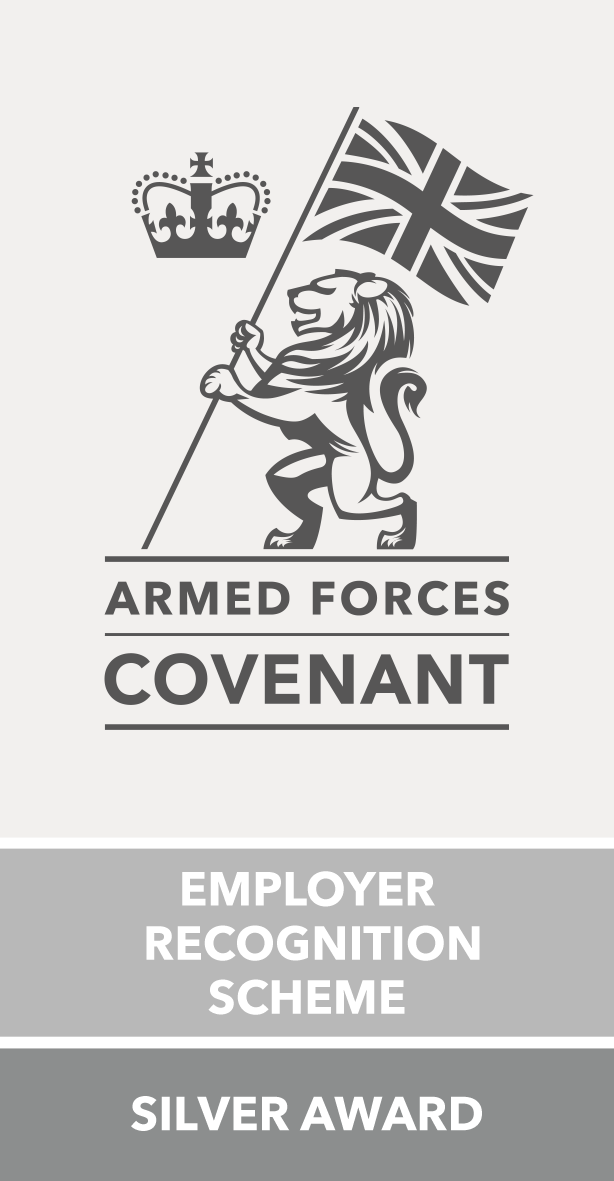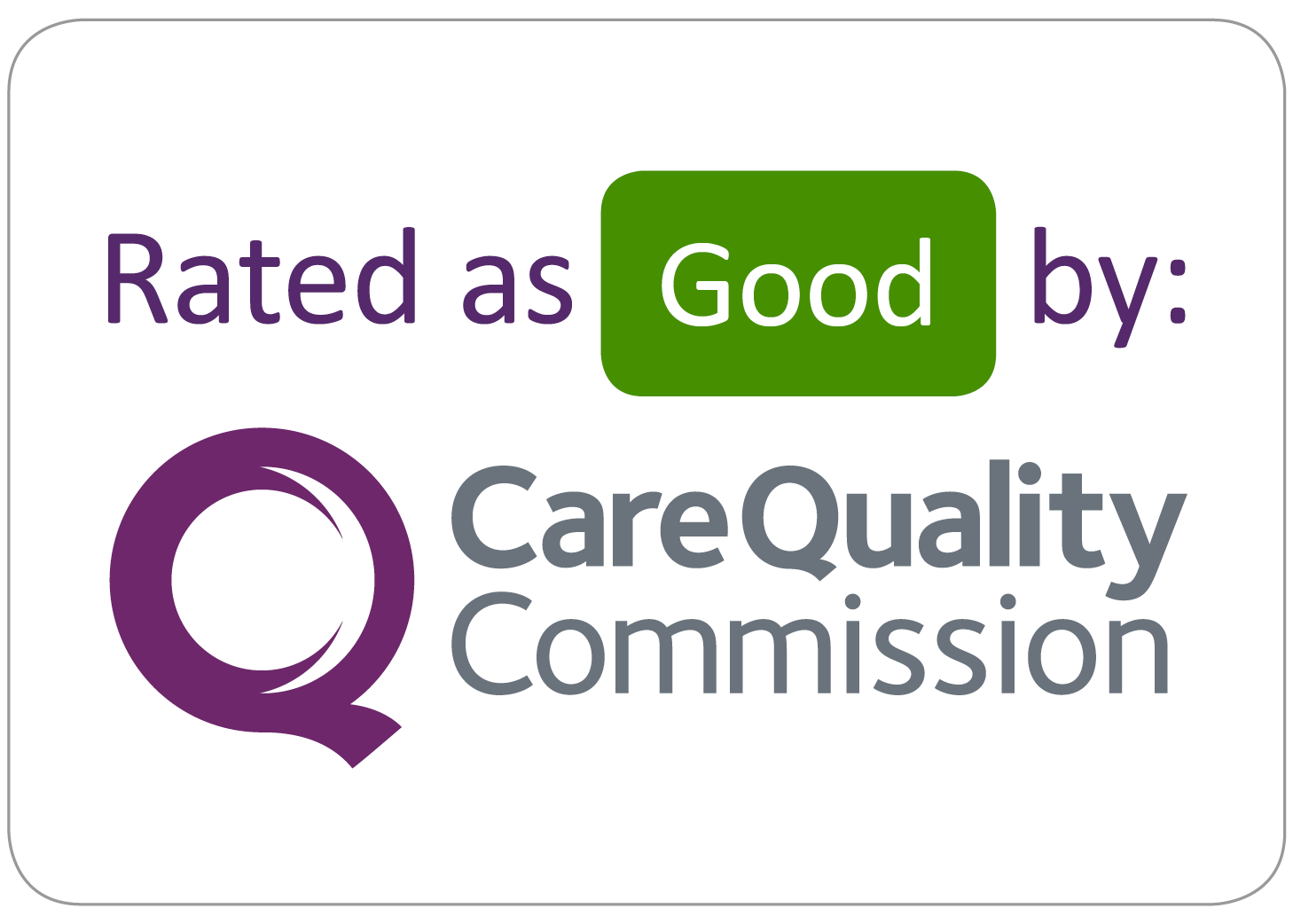New Accident and Emergency (A&E) department
We are proposing to build a state-of-the-art A&E department at Huddersfield Royal Infirmary (HRI).
The A&E department will accommodate the following:
- Majors and Minors Treatment Areas
- Dedicated paediatric treatment areas
- Resuscitation bays and X-ray rooms
The A&E department is proposed as single storey building with a footprint of circa 1,800m2. Located primarily on part of the hospital estate currently occupied by Savile Court (a staff residential facility close to the end of its service life) and surface car parking to the south of the existing main hospital, it is proposed that the new A&E will extend across South Drive northwards towards the existing hospital.
By adopting this proposed arrangement, the new facility can be physically linked to the main hospital’s primary vertical and horizontal internal circulation system via a ground level single storey corridor between the proposed accident and emergency and the hospital’s existing south pedestrian entrance, thereby providing access to key supporting clinical facilities including Wards and the hospital’s Operating and Imaging Departments.
This investment improves our services at Huddersfield in many different ways including:
- Providing exceptional clinical services to allow our NHS staff to access advanced digital, medical and clinical technology and services – providing the very best healthcare for patients
- Allows us to incorporate learning from the Covid-19 pandemic
- Deliver improved patient privacy, dignity and observation
- Allow NHS staff to meet the ever-shifting demand on our A&E facilities


















