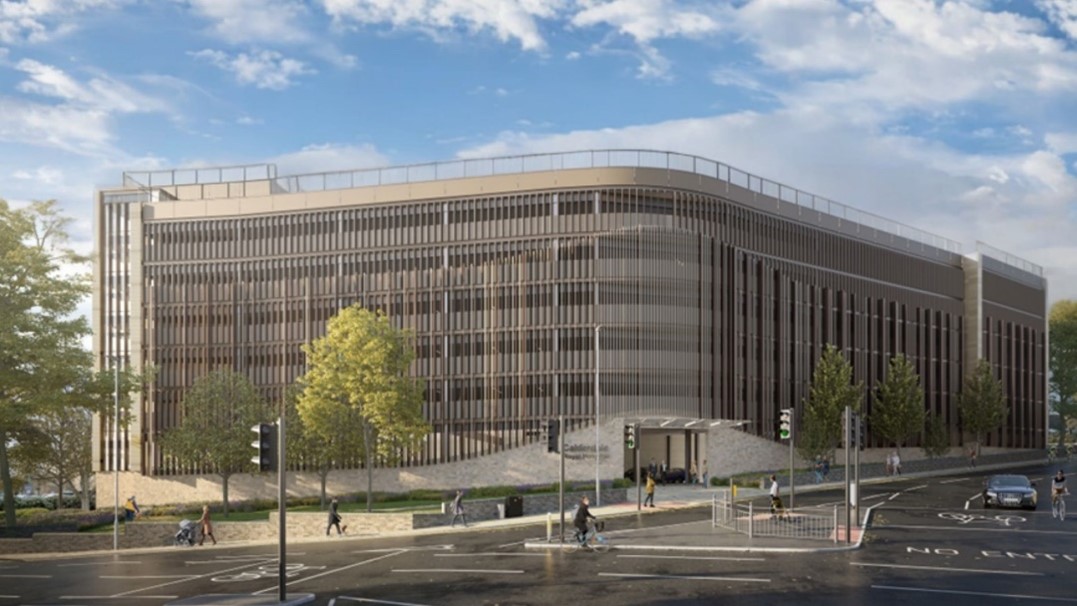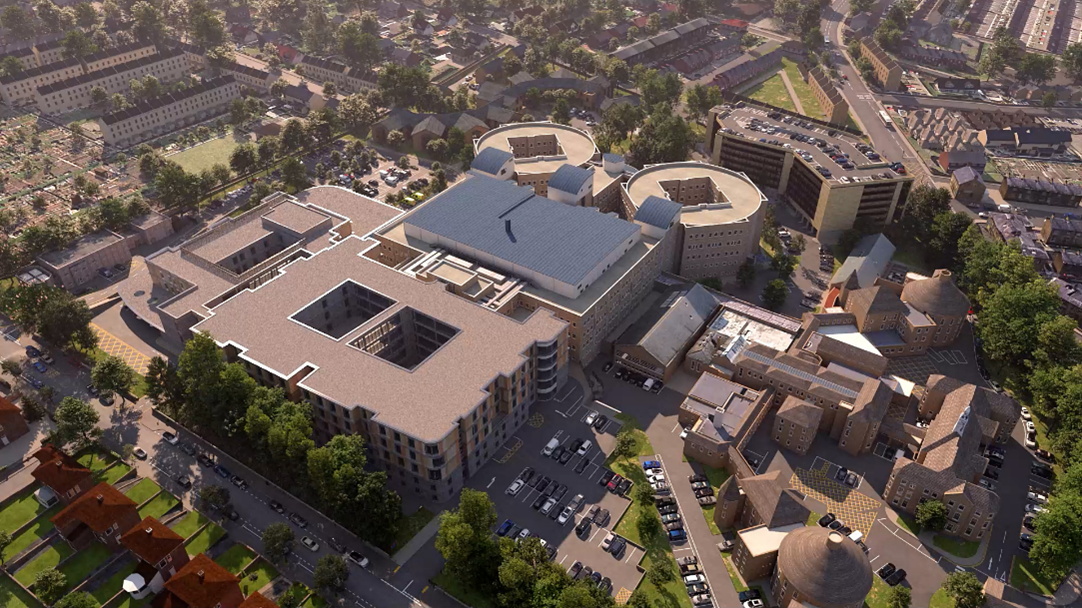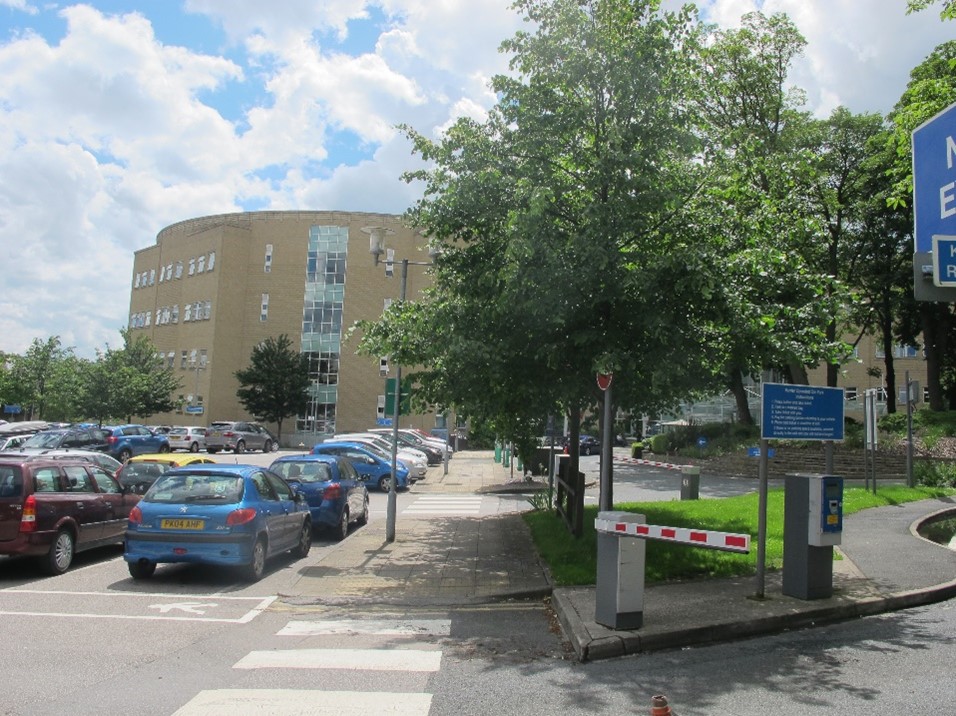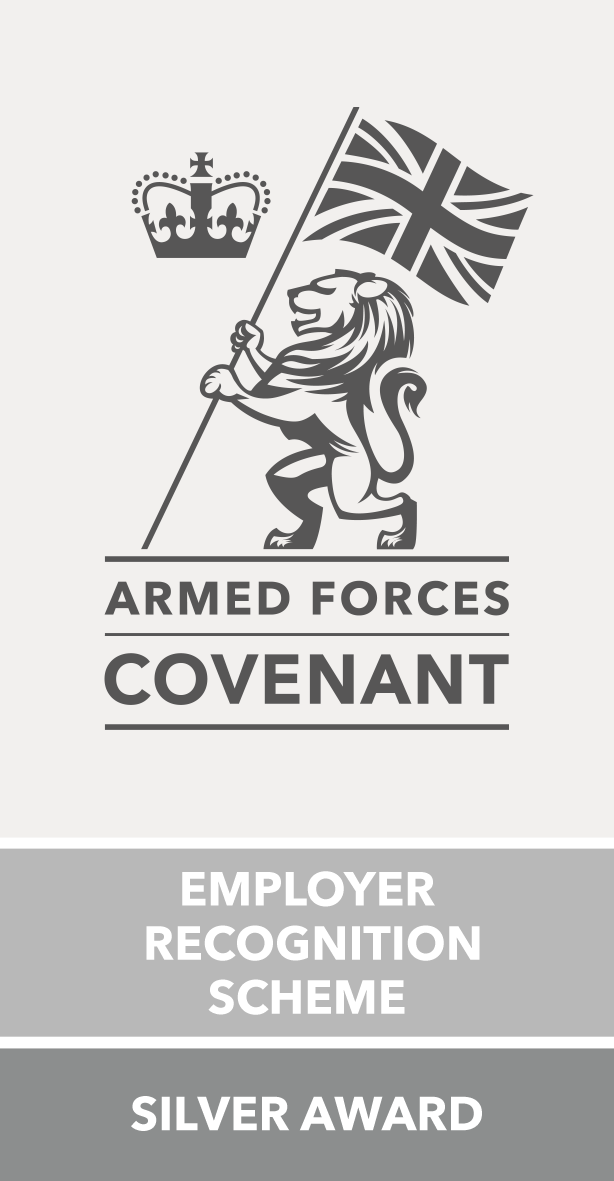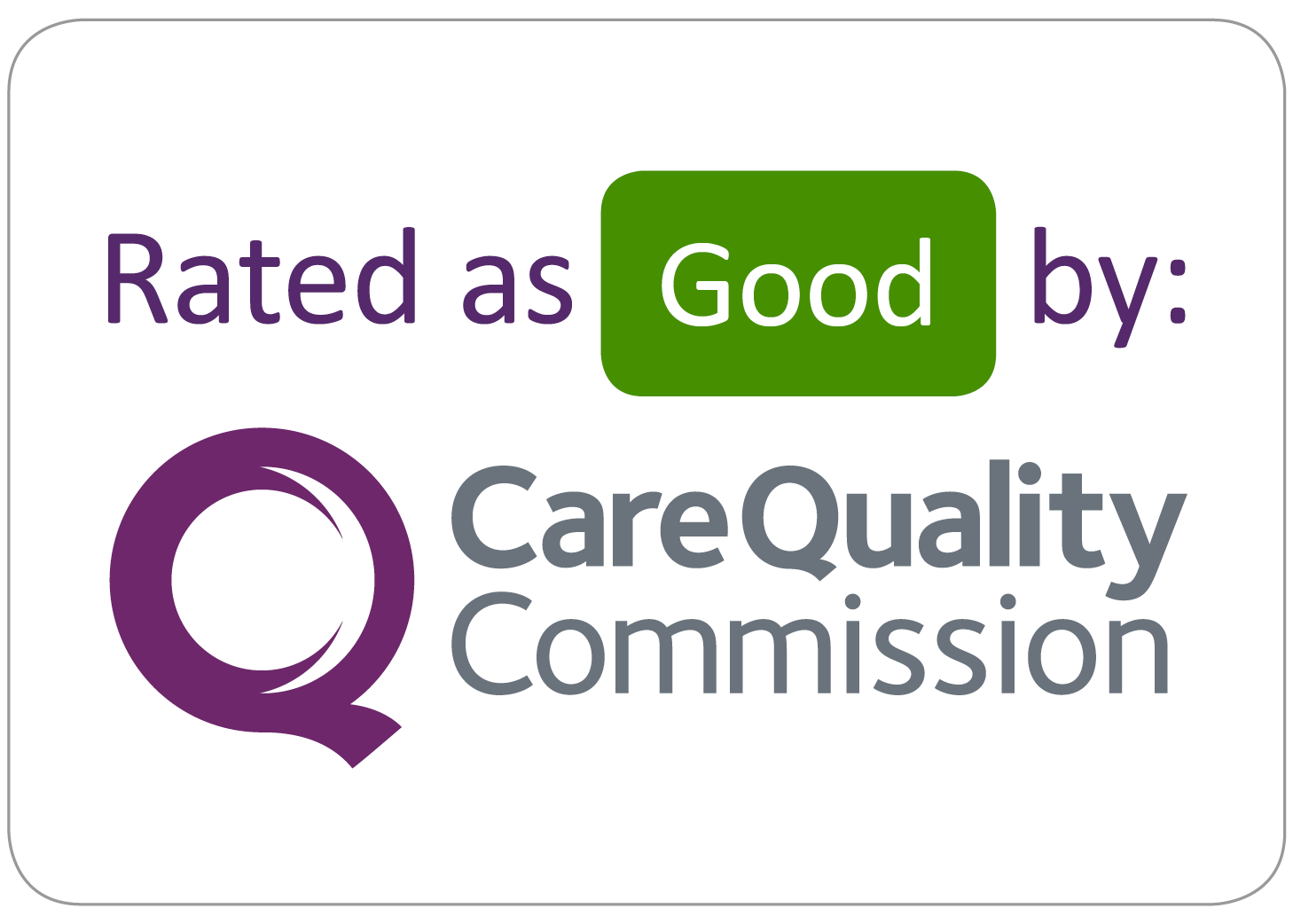Car parking provision at Calderdale Royal Hospital is set to change for up to 18 months, as the construction of a new, 800-space multi-storey car park begins in August.
The patient and visitor-only car park near the main entrance will close from Thursday, August 1st to prepare for the construction of the new multi-storey car park. To help clear the car park in a timely manner, no cars will be able to enter from 5pm on Wednesday 31st July.
Alternative parking spaces for patients and visitors will be provided in other areas of the site that were previously allocated for staff parking. This means that the overall number of spaces for patients and visitors will remain the same during the preparation and construction of the multi-storey car park.
From 1 August, patients and visitors who wish to park at Calderdale Royal Hospital should enter the site via the Dudwell Lane and Godfrey Road entrances, where additional patient and visitor parking spaces have been allocated. A map has been produced, showing the location of these spaces.
To minimise disruption, a new Park and Ride service for staff who previously parked in staff-only spaces at Calderdale Royal has been introduced, with pick-up locations across Halifax and Huddersfield.
In addition to providing much needed additional parking on site, once finished the multi-storey car park will also free up space to allow for future development of a new adult and children’s accident and emergency department and new inpatient wards, which is expected to be completed by 2029.
Rob Aitchison, Deputy Chief Executive at CHFT, said: “The current number of car parking spaces at CRH is extremely limited, and we know that patients and visitors can often find it very difficult to park at the hospital.
“We’re doing all we can now to future-proof car parking provision as our services expand and change at CRH, including the provision of electric vehicle points. Once built, the new, 800-space car park will significantly improve car parking provision, almost doubling the total number of parking spaces available.”

